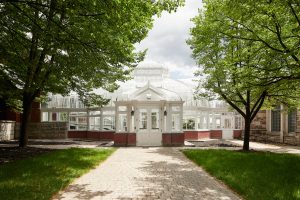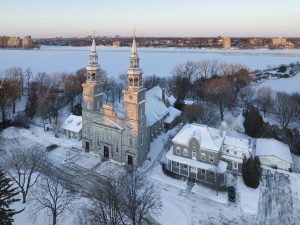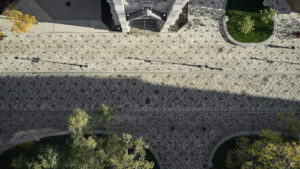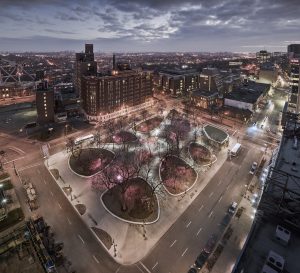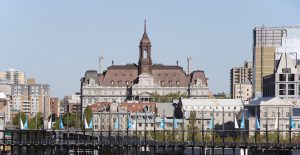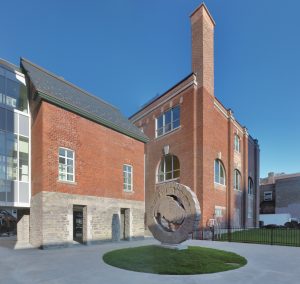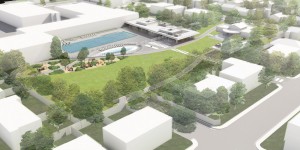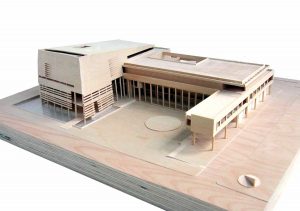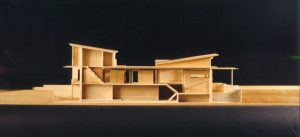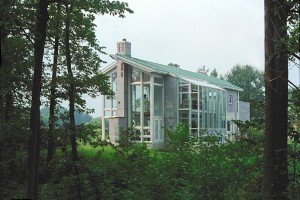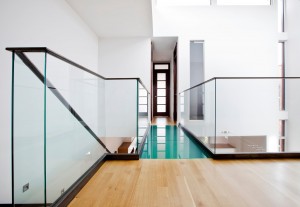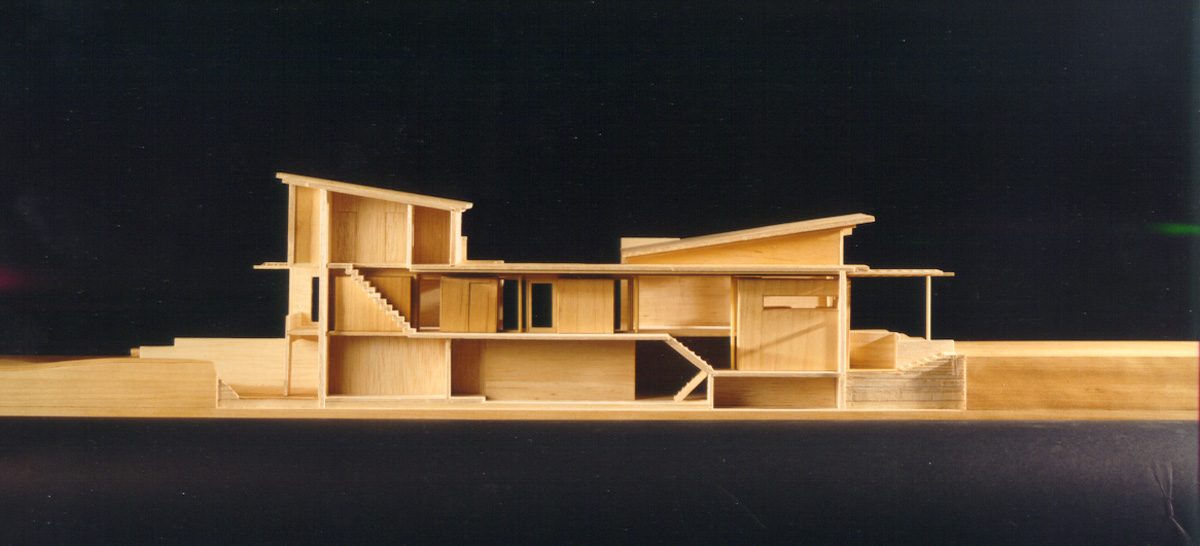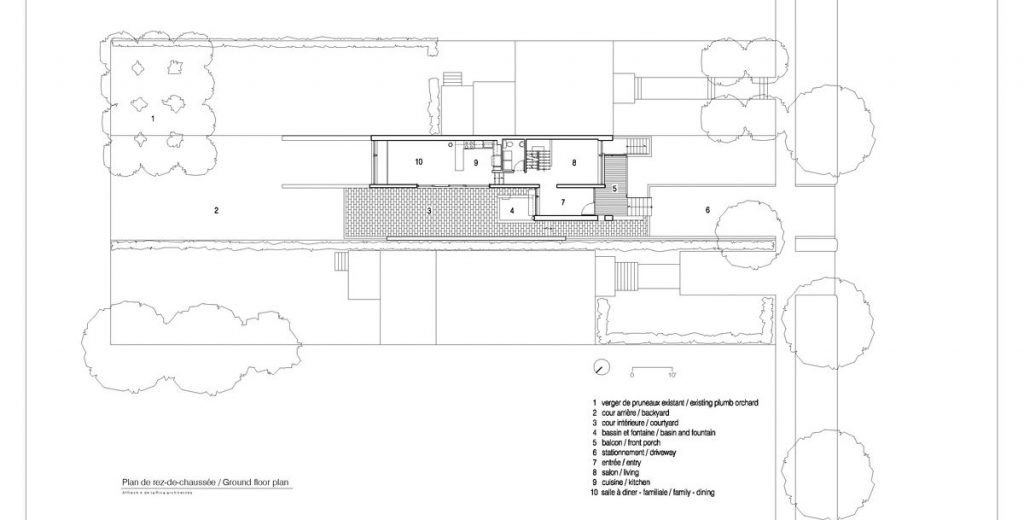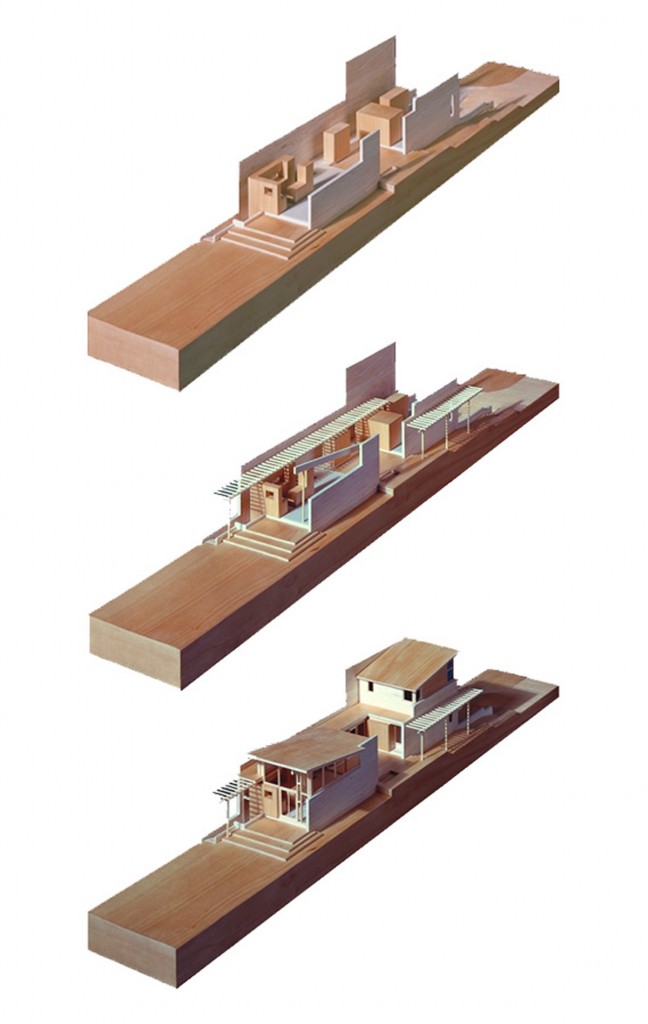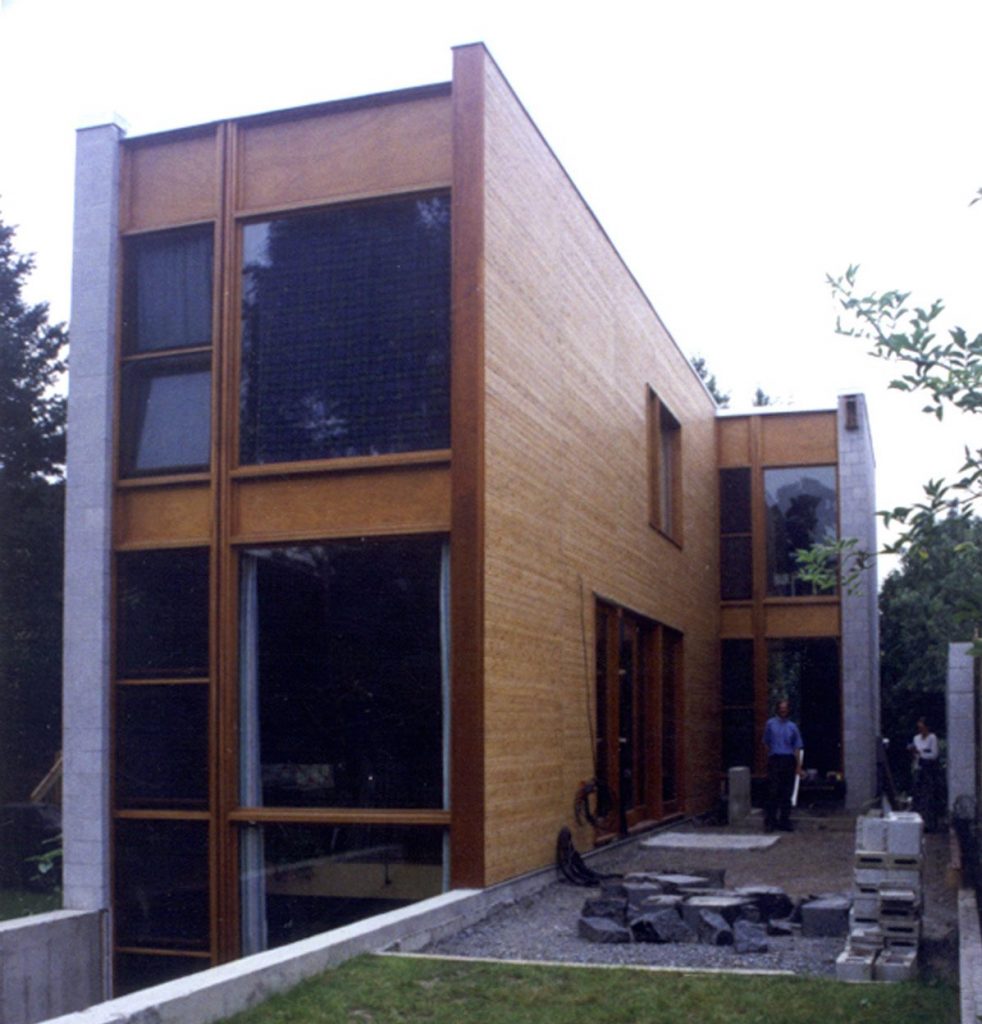Three Garden House is sited on an exceptionally deep lot in Montreal’s Notre-Dame-de-Grâce district. The depth of the site is engaged by alternating three gardens – the front yard, an interior courtyard and the back yard – with two volumes that form the house. The character of each of the three gardens is developed according to its position on the site and its proximity to particular areas of the house.
This strategy, which considers the gardens as positive elements rather than voids and the house as their foil, ties the project to Notre-Dame-de-Grâce’s rich agricultural past. For two centuries, the area’s melon plantations and apple and plum orchards provided fresh produce to Montreal.
A broad lawn bounded by hedges, the front yard creates a generous set-back from the street. Inspired by wood galleries found on neighbouring vernacular homes, a front porch creates a transition between the semi-public front yard and the private interior of the house. Conceived as an outdoor extension of the main living areas, the interior courtyard is a sheltered space for intimate family activities. Paved in stone and shaded by a pergola, the courtyard includes a basin
that provides naturally collected water for all three gardens. The back yard includes vegetable and flower gardens and a generous childrens’ play area. A fragment of an historic plum orchard has been rehabilitated and integrated into the layout of the garden.
The plan of Three Garden House is stratified laterally by three parallel walls running in the depth of the site. The sides of the property are defined by solid masonry walls in buffed concrete block and a wood wall in yellow cedar runs down the center of the house. The semi-detached form of the house generates a contiguous block wall on one side and a free-standing masonry wall on the other. The wood and concrete surfaces of all three walls are continuous and migrate from interior to exterior.







