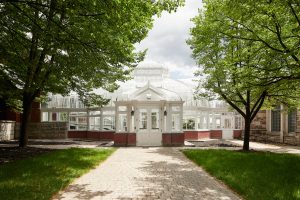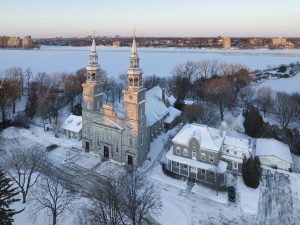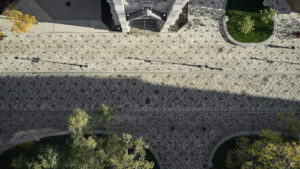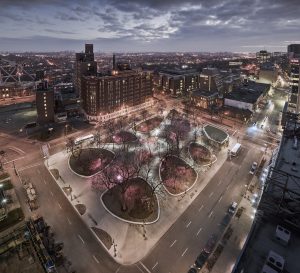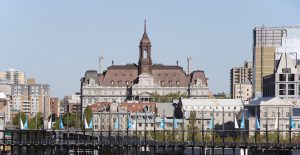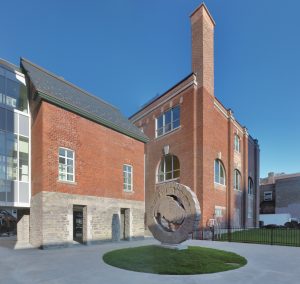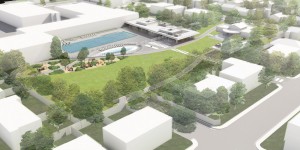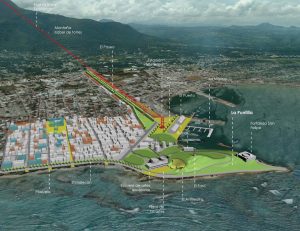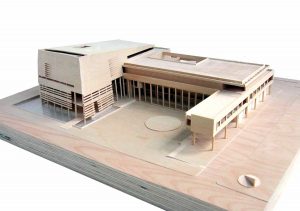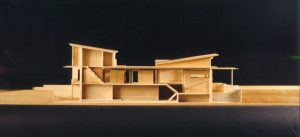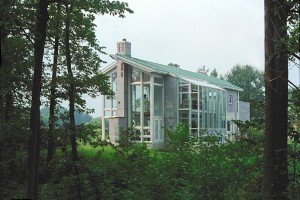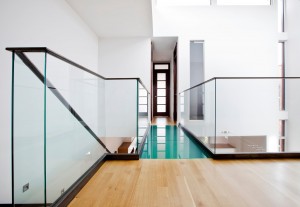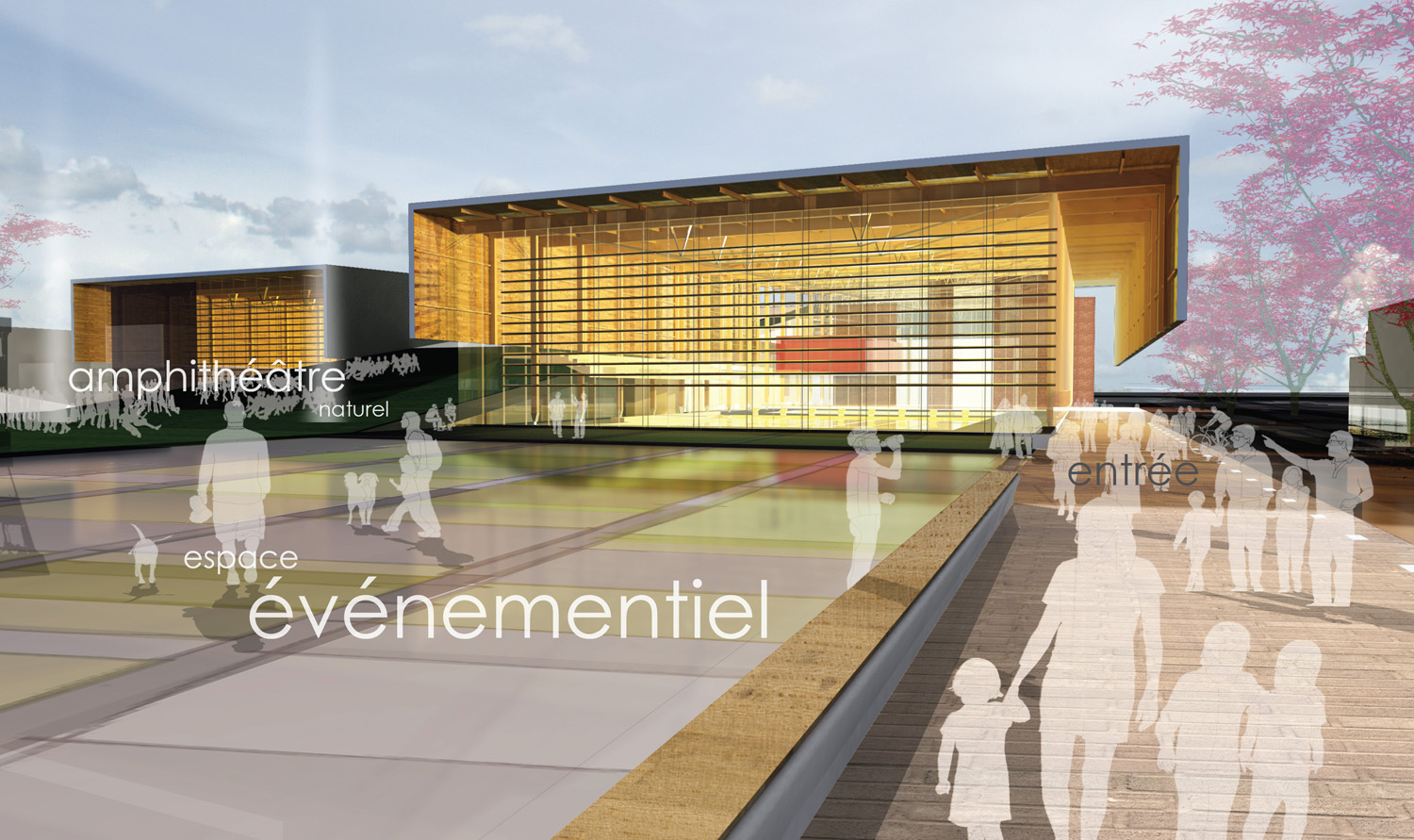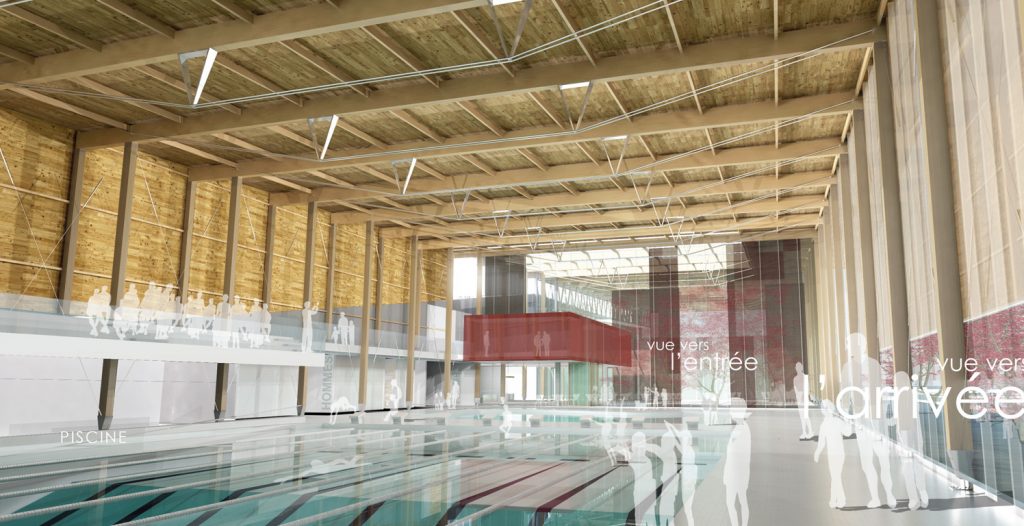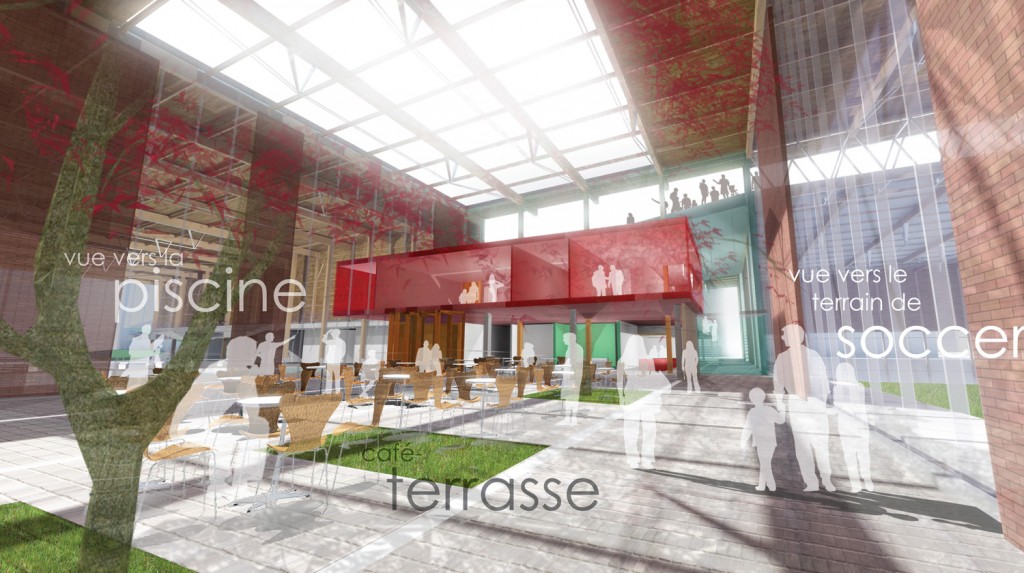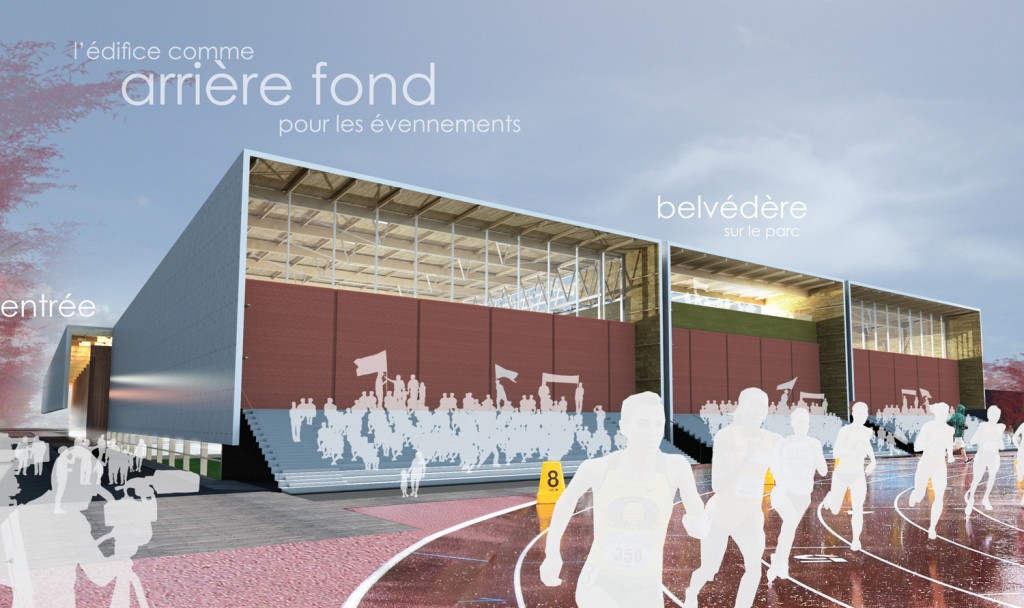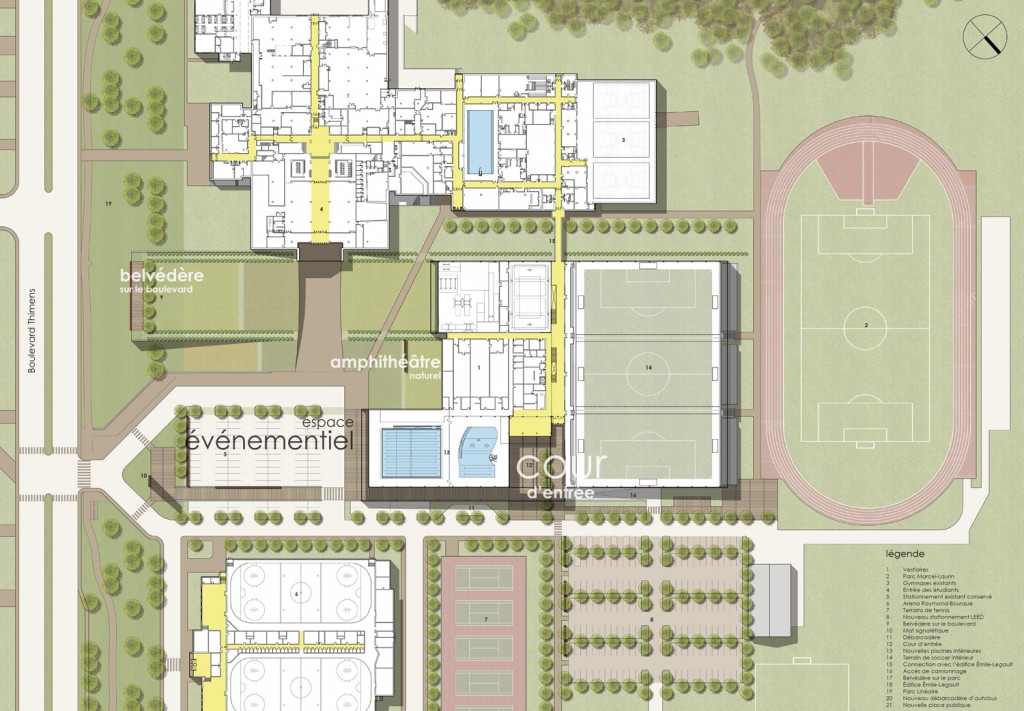Located in suburban Saint Laurent, Marcel Laurin Park is among Montreal’s most important athletic facilities. The site includes an outdoor track, soccer fields, tennis courts, a baseball diamond, and an arena. A triple gymnasium and a competition-size swimming pool are located in an adjacent high school. Approached by a broad suburban boulevard and inserted between the high school and the arena, the new sports center consolidates this athletic precinct with the addition of an indoor soccer field, an aquatic center, a double gymnasium and a gymnastics center.
The site’s existing buildings and landscape have been shaped by the proximity of Montreal’s international airport. Excavation material from the construction of the high school was used to create a massive landscaped berm that provides acoustic protection from the noise of overhead aircraft. Considering this artificial topography as a heritage structure, the new sports center is conceived as a built landscape that extends and consolidates existing grass banks and ramps.
The project is deployed horizontally as three inclined planes organised in parallel bands. Inspired by the site’s original agricultural land divisions, these bands organise both the building program and the treatment of the landscape. The interaction between interior and exterior sports facilities animates a series of public spaces surrounding the complex: bleachers, an outdoor amphitheatre, and an event space create a dynamic relationship between park and suburb. Two of the landscape bands terminate at belvederes that overlook the park and the boulevard.
The building is extruded from the project’s three bands as a series of structural brick walls that define programmatic elements and support a protective wood shell. Open on its ends and folded on its edges, this shell transforms from wall to ceiling to green roof. The project was designed to LEED Gold standards and provides innovative solutions to energy performance, natural lighting and ventilation and treatment of surface water.







