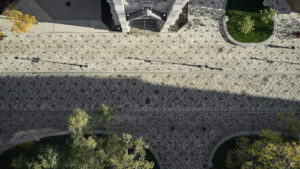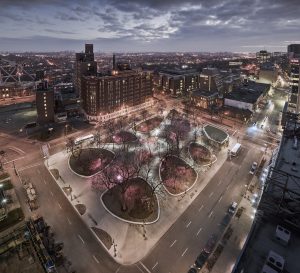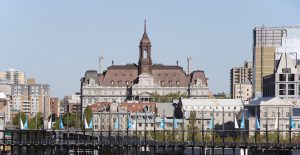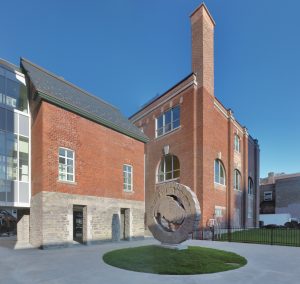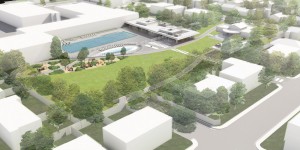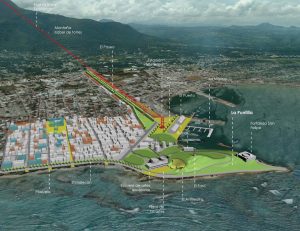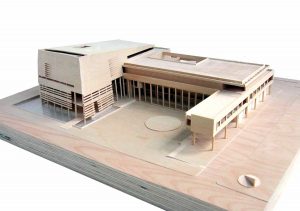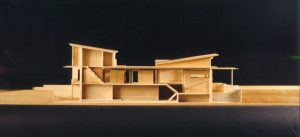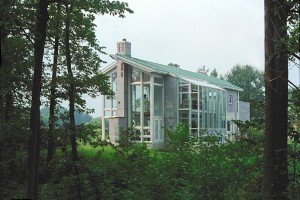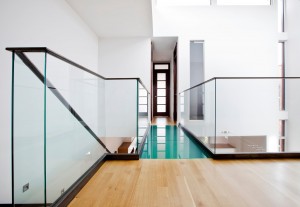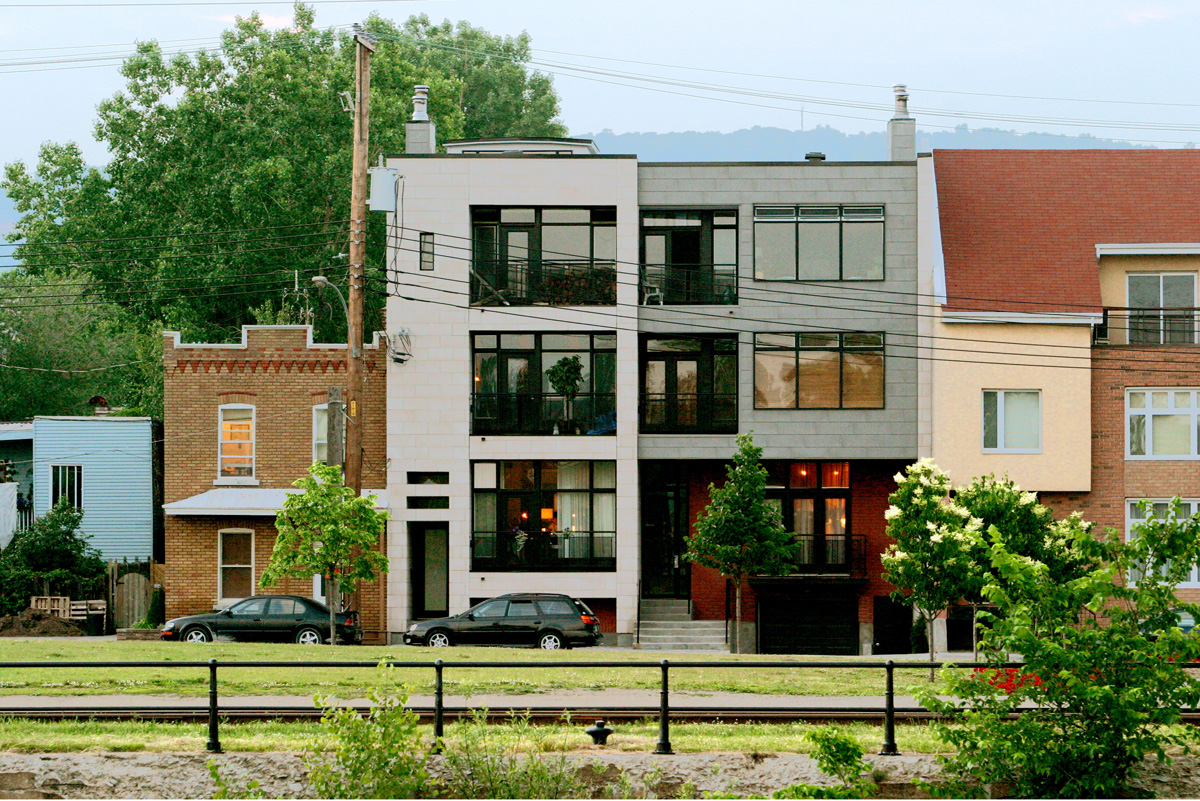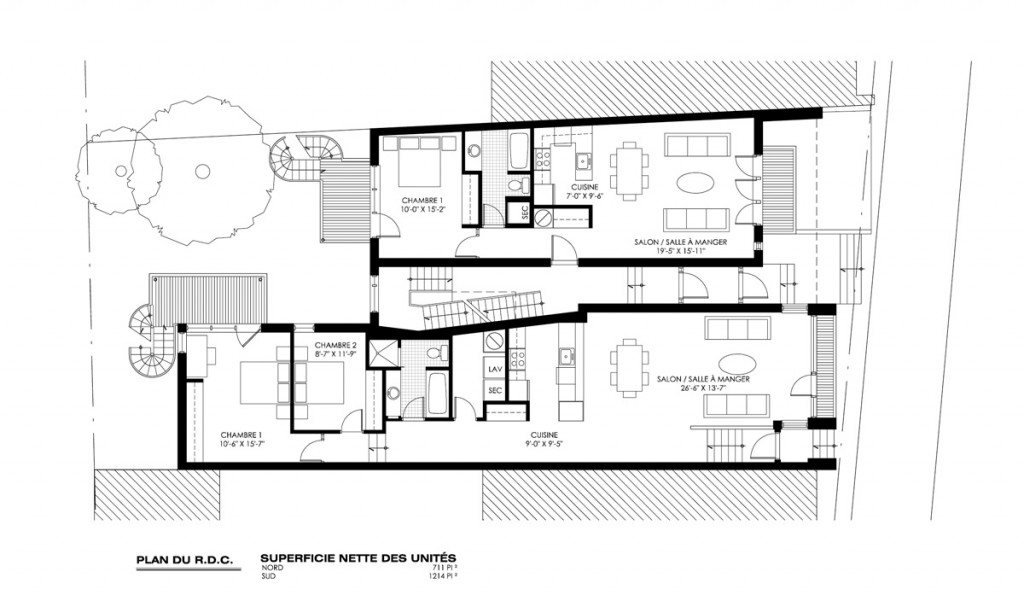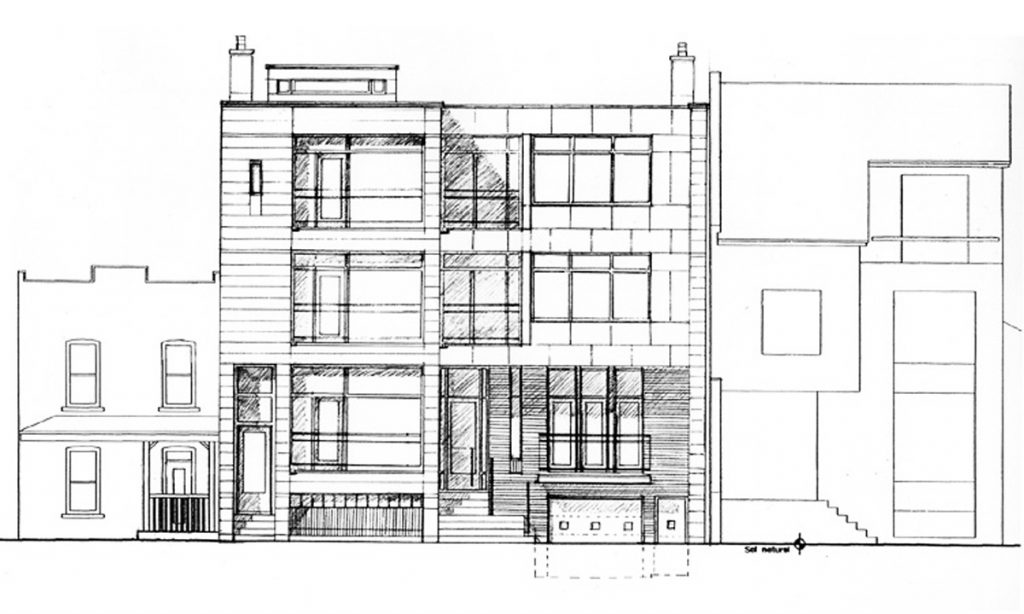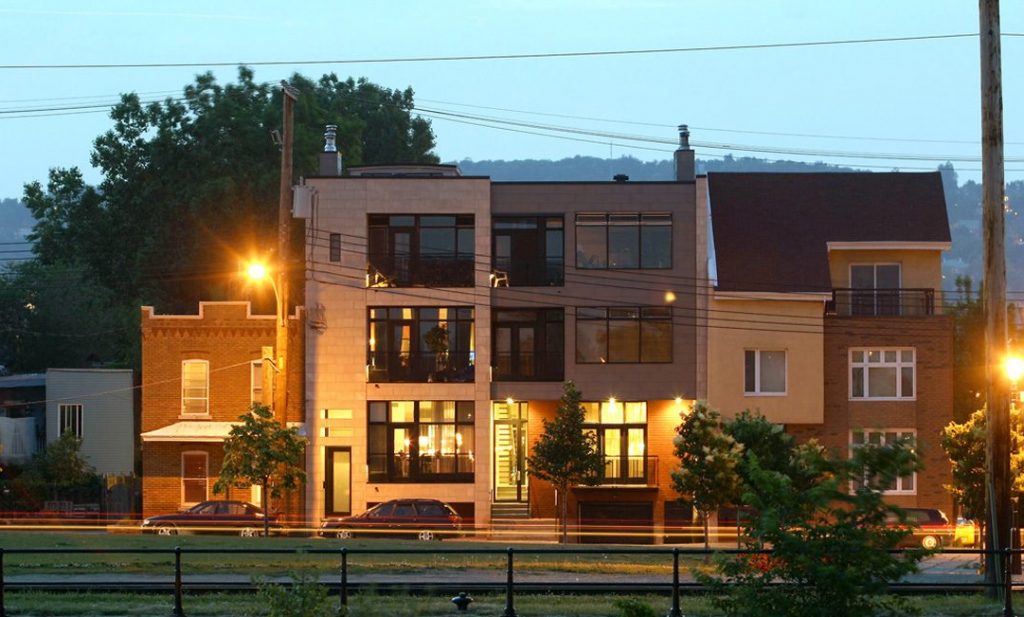Located in Montreal’s Saint Henri district, the Saint Ambroise Housing Block faces a new municipal square created as part of the revitalisation of the Lachine Canal. Opening on one side to the canal and bounded on the other three sides by residential streets, the square is a prestigious address for new housing projects.
The Saint Ambroise Housing Block explores elegance and civility as essential elements of a quality urban environment. The articulation of facades facing public spaces has a long tradition in the history of cities and the Saint Ambroise Housing Block uses a rich material palette to create a strong presence on the square. Abundantly glazed, the front facade combines buffed concrete block, red clay brick, zinc shingles, and perforated sheet metal in a series of overlapping planes. Each of the project’s seven units faces the square and expresses its specific character on the building facade.
The building’s main entry and access to an underground garage are both found on the front facade. The building is entered through a central lobby naturally lit by windows opening on the back yard. The garage door is dissimulated beneath an overhanging balcony. As a contribution to neighbourhood street life, the ground floor unit has its own street-related entry.










