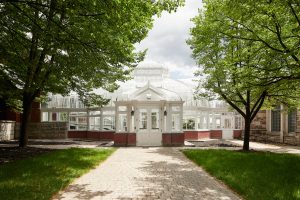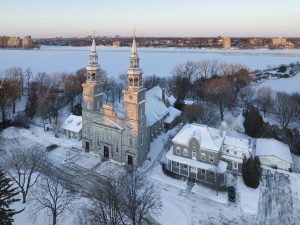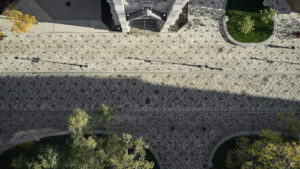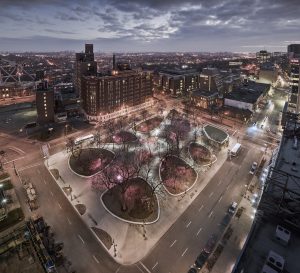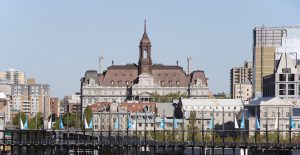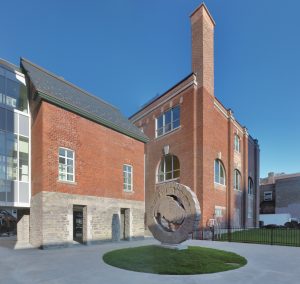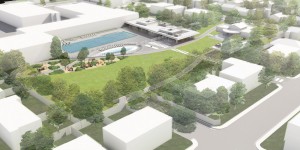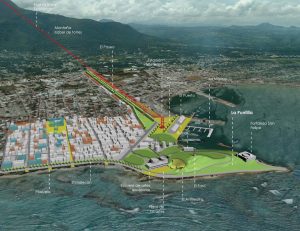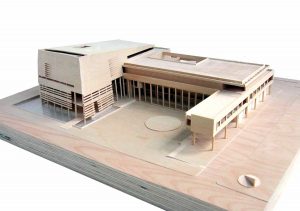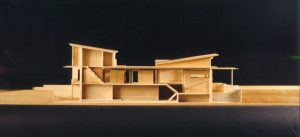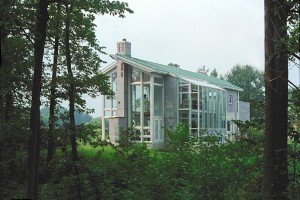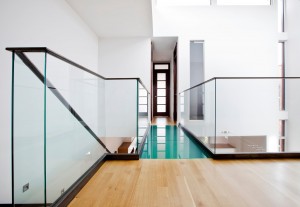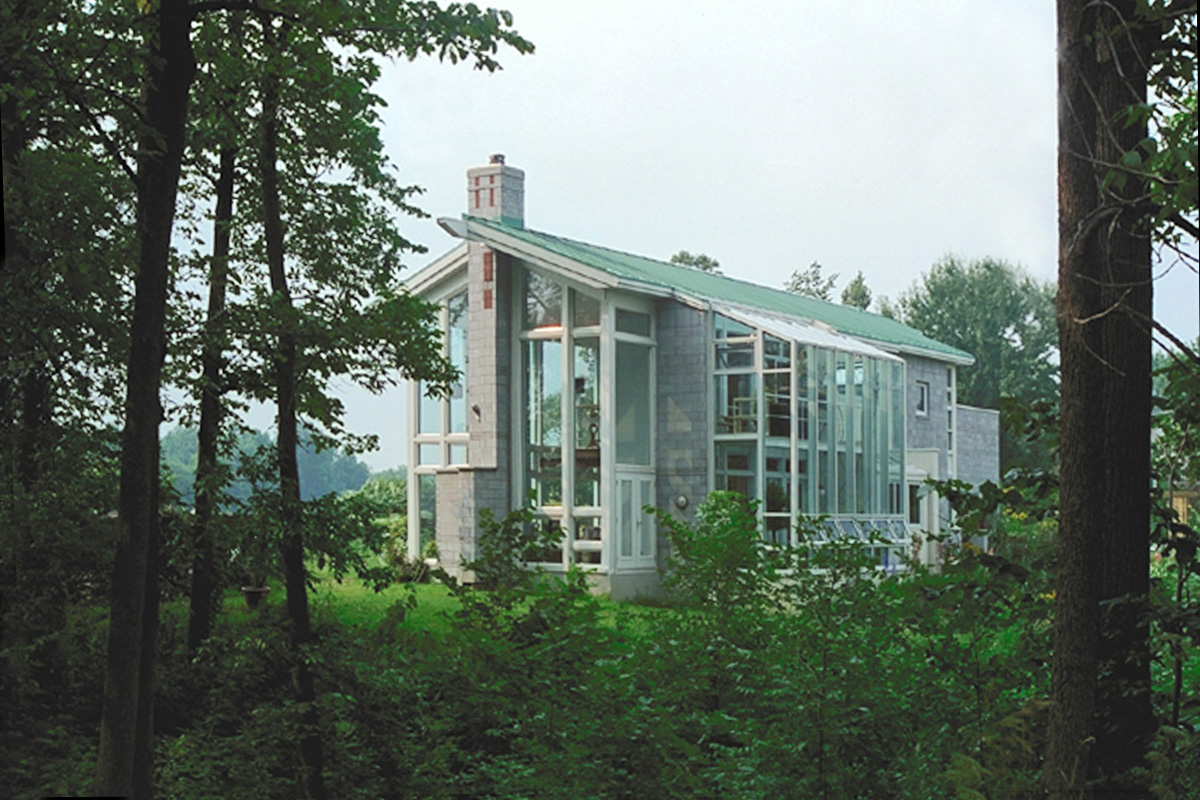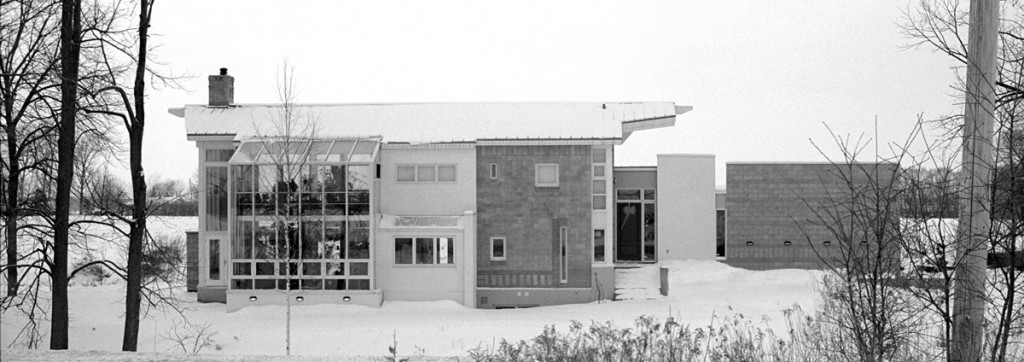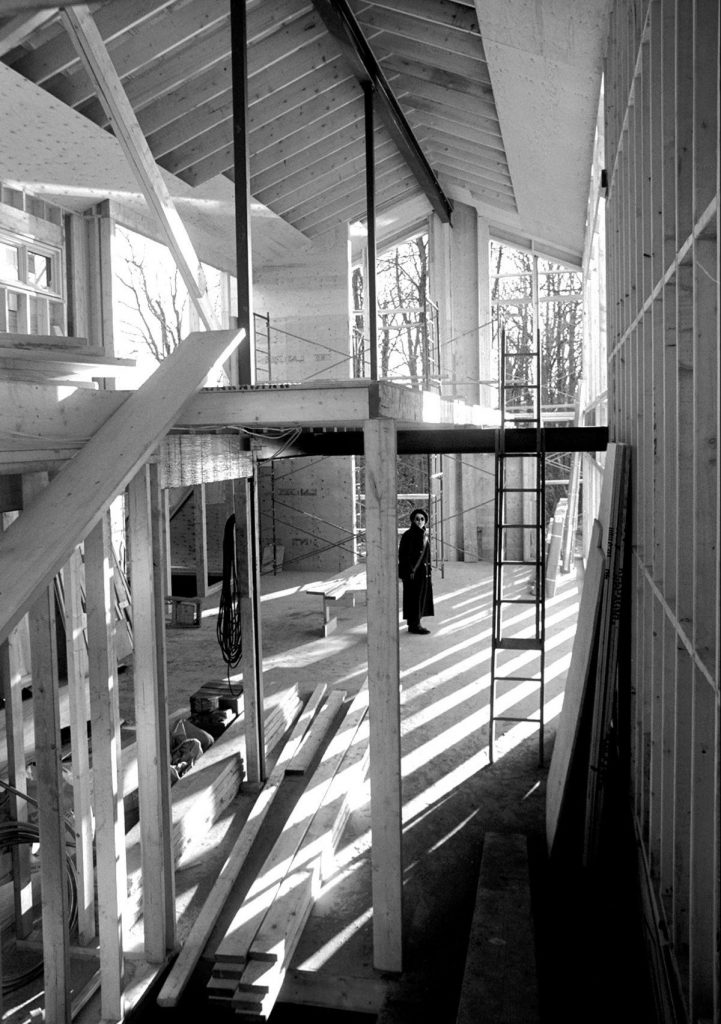Located in the heart of a fertile agricultural region, the village of L’Assomption was founded in the seventeenth century and is among the oldest settlements in Quebec.
The house sits on a narrow parcel of land two kilometres from the village. Bounded on one side by the Assomption River and on the other by a country road, the site opens generously to the surrounding countryside. Sited parallel to the river, the house appears from certain angles like the long boats, or bateaux mouches, that ply the Seine in Paris. Stretched along its length to create a promenade linking interior spaces with broad vistas of the landscape, the house is like a boat exploring each bend in the river.
The house’s occupant is an avid gardener and horticulturalist. The idea of the project was to create an environment that combines domestic living spaces with an active greenhouse. As the culmination of a promenade that leads from covered porch to entry vestibule to double-height stair hallway, the greenhouse is a two-storey space that serves as the focus of family activities. Living, dining and kitchen areas are conceived as horizontal extensions of the greenhouse.
The greenhouse – living area is completed by two elements that emphasis its vertical dimension: a chimney rises through the open space to anchor the end of the house and a mezzanine, floating like the bridge of a ship, provides access to private spaces on the upper level such as bedrooms, bathrooms, and a study.
Imagining a home as a greenhouse was an opportunity to explore new environmental design ideas. Rainwater harvesting provides water for both indoor and outdoor plantations, the passive solar capacity of the greenhouse was optimized and two distinct geothermal systems provide heating, air conditioning, and humidity control separately to the house and the greenhouse.







