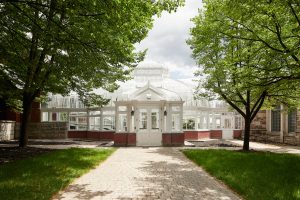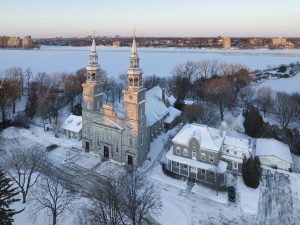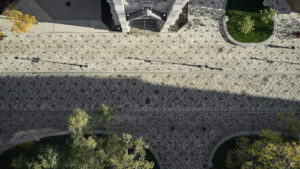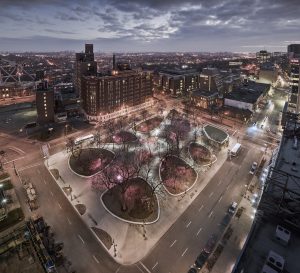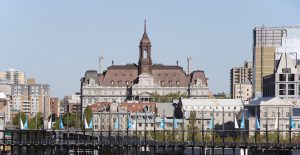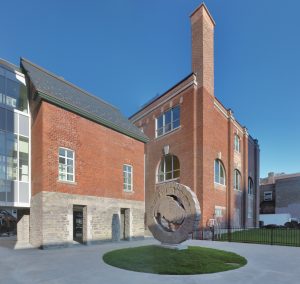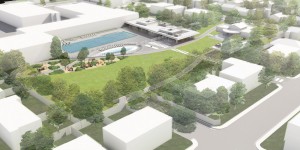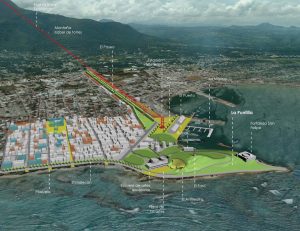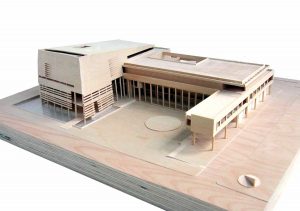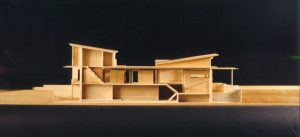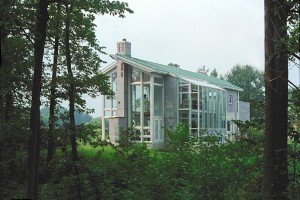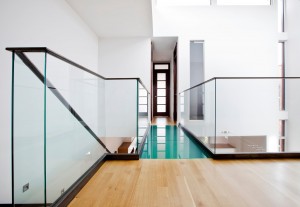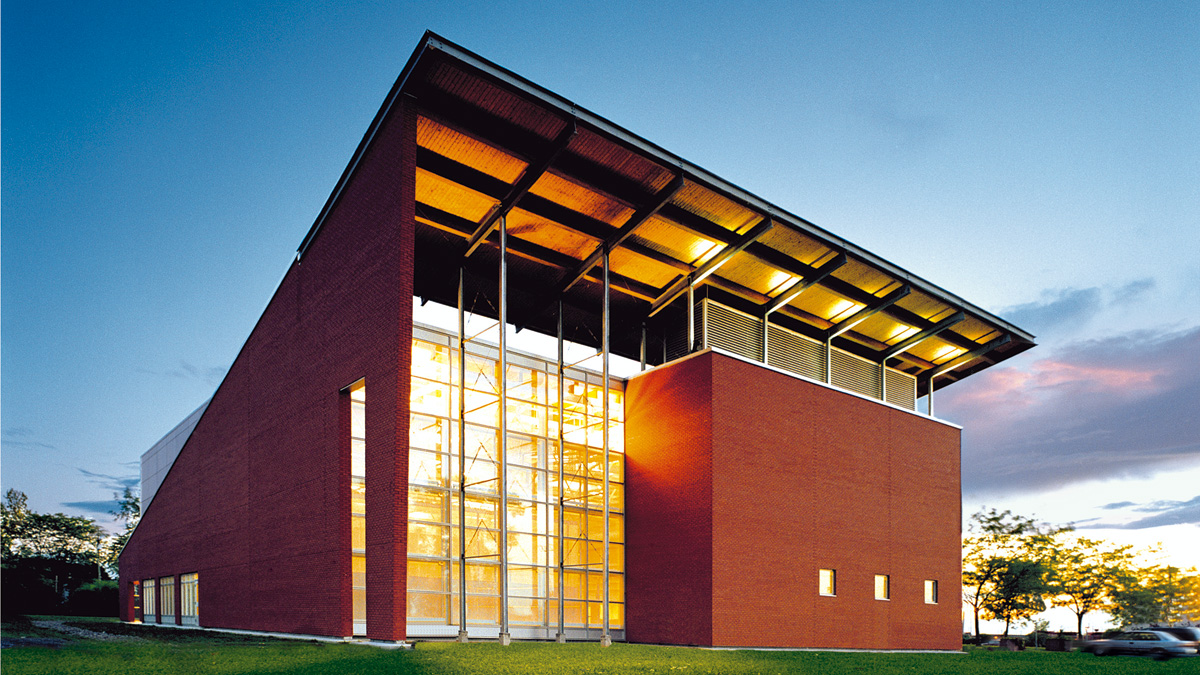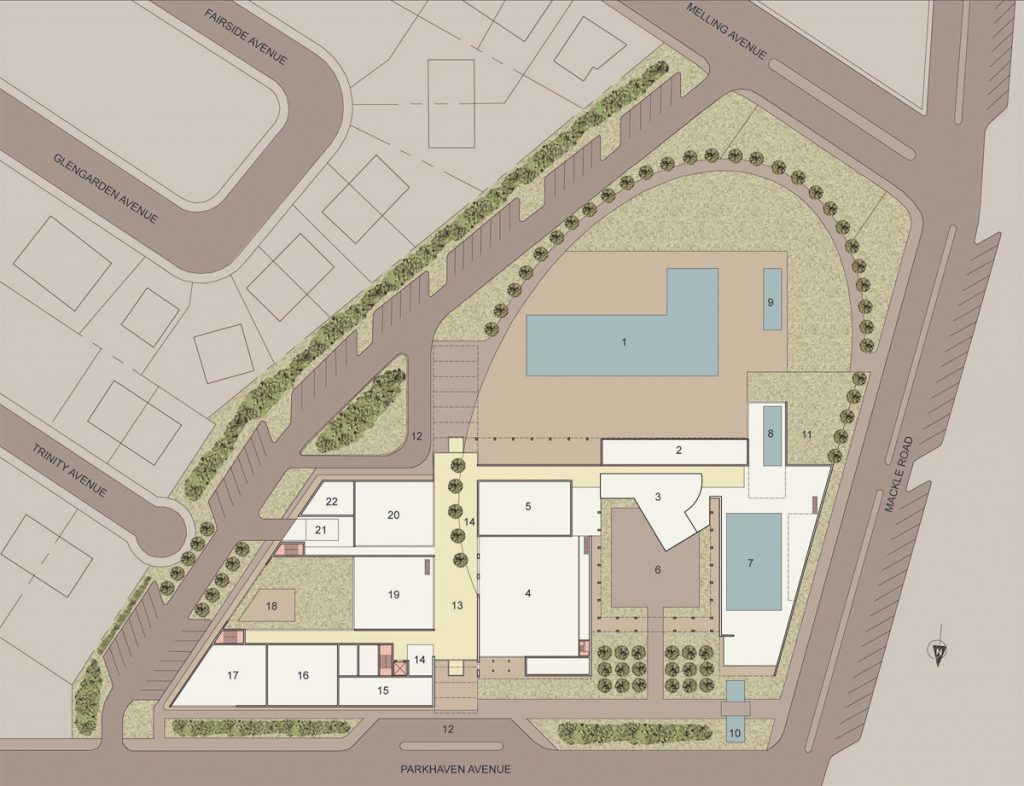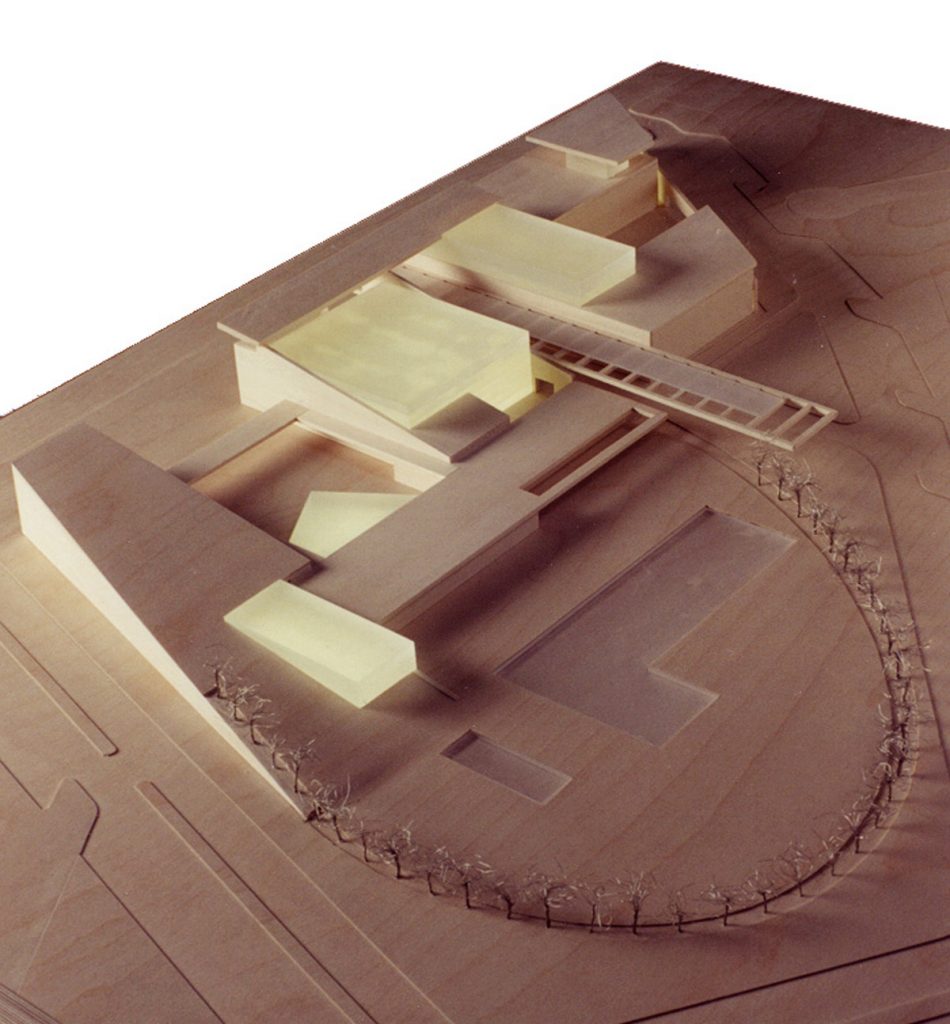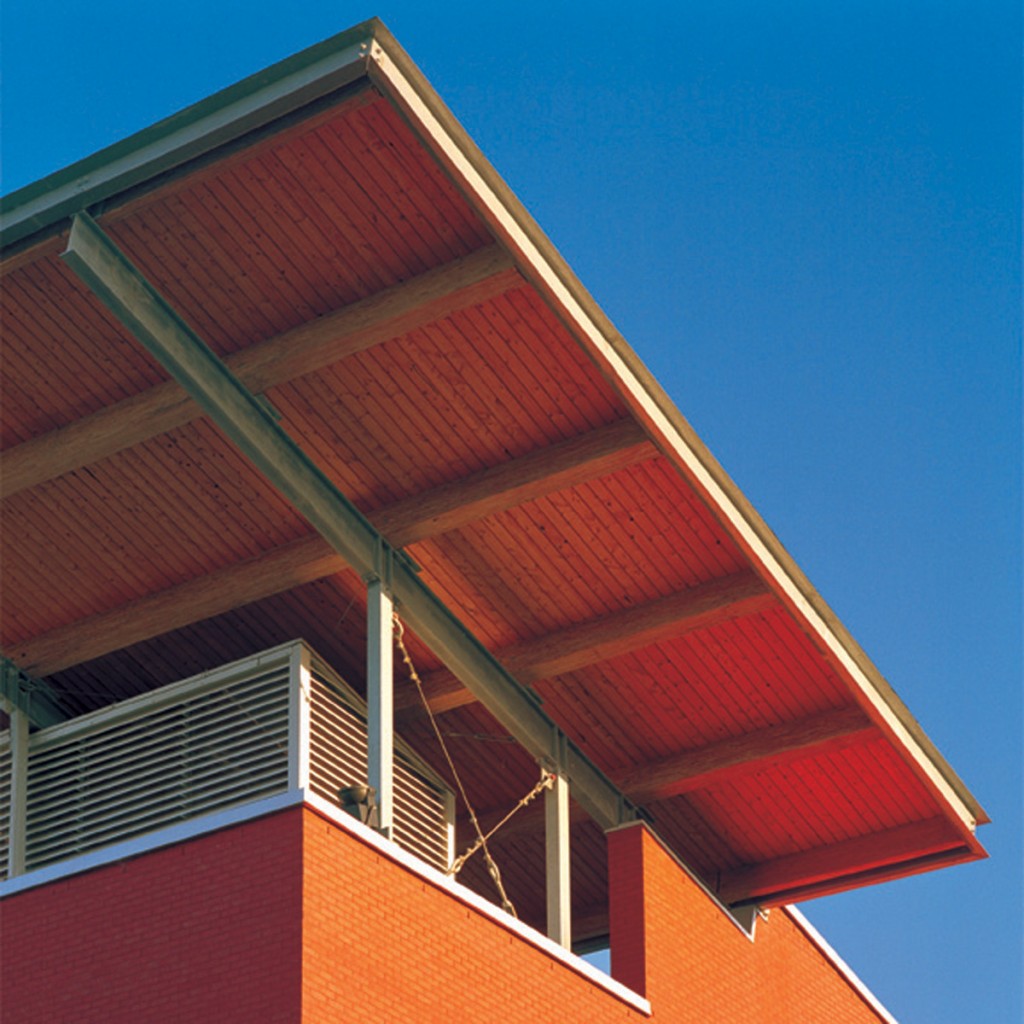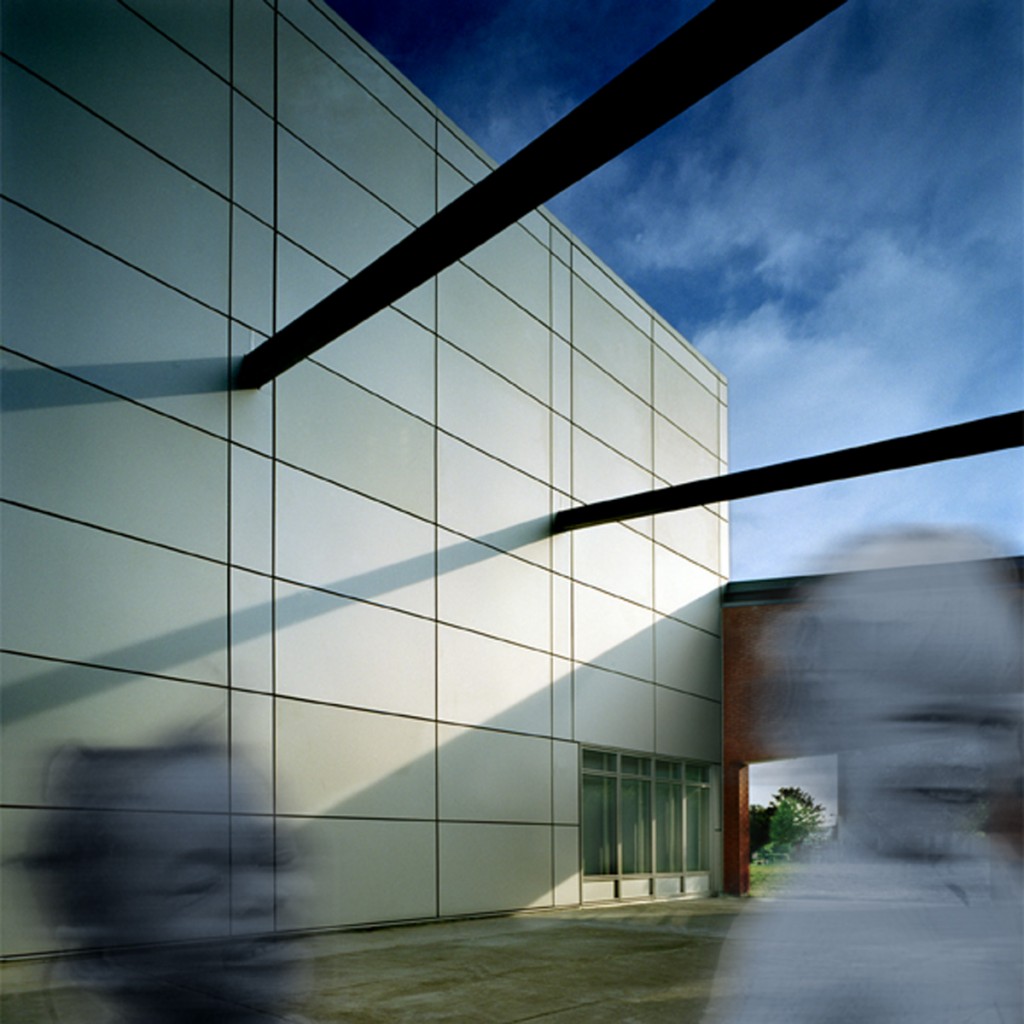The Côte Saint Luc Sports and Recreation Centre is located in Maimonides Park, a green space developed in the 1960s when Côte Saint Luc was a rapidly growing suburb of Montreal. Located adjacent to a sprawling rail yard, the park is an “edge of the city” site of open spaces and long-distance views. Overwhelmed by the scale of their surroundings, a series of modest public amenities – a pool pavilion, a wading pool, and an outdoor swimming pool – remain from the original construction of the park.
A comprehensive master plan for Maimonides Park was developed that preserves the existing pavilion and outdoor pools and provides for three phases of new construction – a gymnasium, an indoor aquatic facility and a community centre.
The first phase of construction proposes a strategy for reconciling the contrasting volumes of the gymnasium ( 35 feet in height ) and the existing pool pavilion ( 9 feet in height ). Treated as a lightweight box, the gymnasium is inserted into a masonry shell that slopes from the high, outward-looking street side of the building to the low, inward-turned, park side. The extension of the sloped masonry shell gives form to particular architectural elements: on the park side low walls shape the entry lobby, an exercise room, and an outdoor courtyard; on the street side monumental masonry walls conceal mechanical equipment and create a signal element announcing the civic importance of the building.
The gymnasium is a multi-purpose facility that can be used for community events and special occasions as well as sports activities. Its interiors integrate natural light, selected views to the exterior, and a material palette chosen for its warmth, durability, and natural patina. The gymnasium’s traditional hardwood floor has been rendered here in three dimensions: walls, ceilings and floors are all wood surfaces that lend depth and tactile complexity to the experience of the space.
The roof structure is composed of primary spans in steel, secondary members in recycled wood and an exposed roof deck in spruce. Indirect sports lighting uses the reflectivity of a matte finish on the spruce deck to create optimal game conditions that eliminate the glare of direct lighting. Visual connections to the exterior are provided by windows with perforated metal sun screens that filter glare without eliminating views.







